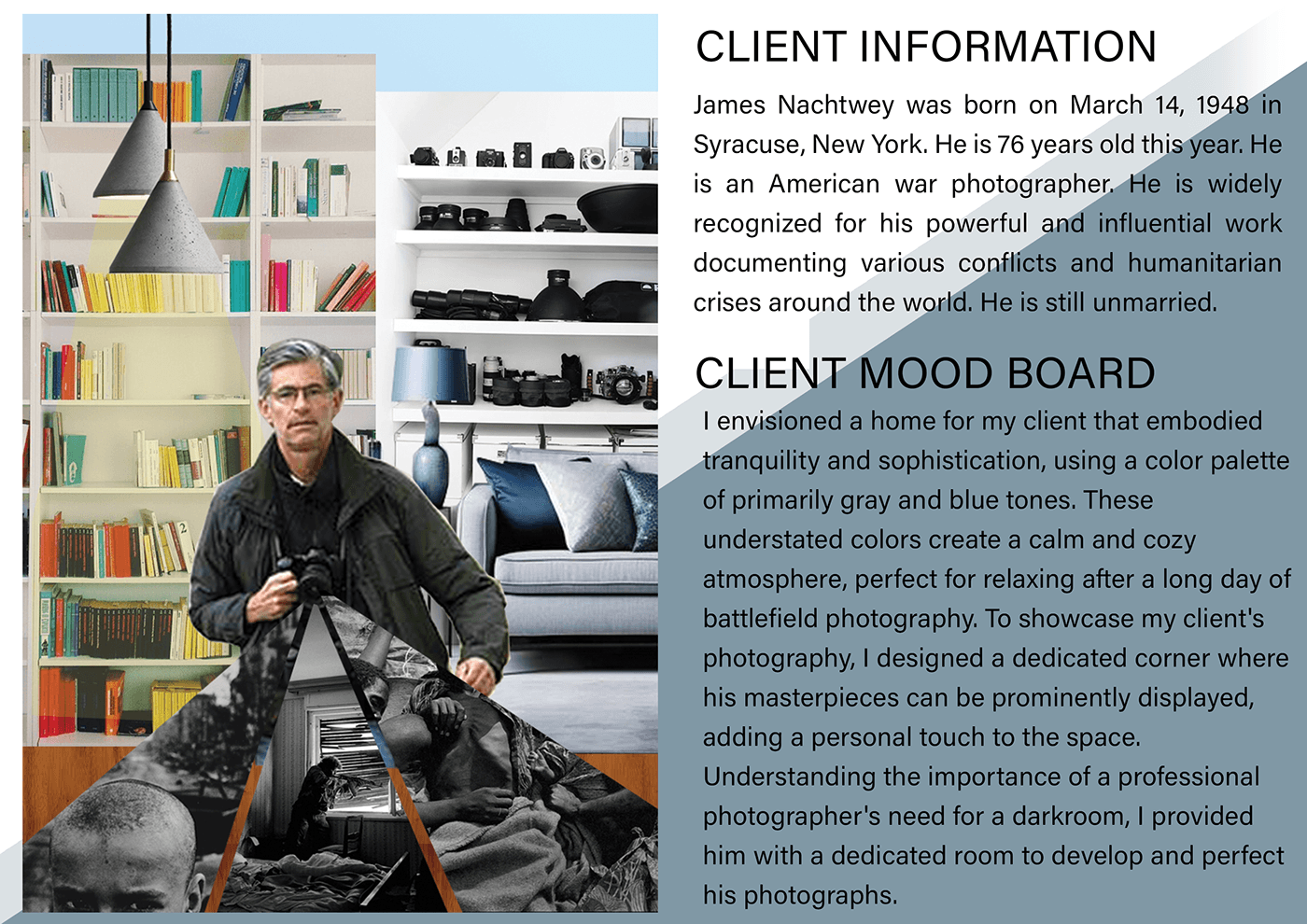





LIVING ROOM VIEW




James can relax and rejuvenate in comfort and warmth. It was a refuge where he could reflect on his photography and perhaps edit his extraordinary images in tranquil surroundings. In addition, the living room provides James with a welcoming space to connect with loved ones, promoting social interaction and emotional support.
MASTER BEDROOM VIEW



WORKING SPACE VIEW


I set up a darkroom in bedroom. Here, James can develop negatives, enlarge photos, process film photos and other tasks. To add a little creativity, I designed him a camera-shaped storage cabinet to store photos and photography equipment. This design adds a unique and personal touch to his workspace.
PRESENTATION BOARD




